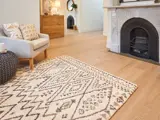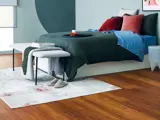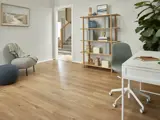When you’re renovating or redecorating your home, it’s important that your finishes, fittings, furniture, and homewares all work together to create a cohesive look. A key first step to start collating your ideas is to create a mood board.
A mood board can help you:
• Define and refine your vision
• Explore different decorating styles and colour palettes
• Mix and match products across different retailers to streamline your selection process
• Save a centralised shopping list for future reference
If you're searching for an innovative online mood board tool, we at
Choices Flooring recommend Style Sourcebook - stylesourcebook.com.au, a free mood board tool helping you make your interior decorating ideas come to life. Style Sourcebook allows you to combine over 30,000 products from around 700 homewares brands to plan your perfect look.
Choices Flooring is proud to be the exclusive flooring partner of Style Sourcebook. Our carpets, luxury vinyl, timber, and laminates are fast becoming the base of most mood boards being developed by interior designers and stylists, allowing them to achieve their ultimate look with this innovative tool.
Style Sourcebook’s sophisticated drag and drop interface allows the user to mix and match cross-category products to create a collage of swatches and products that will visually help define a certain style.
We talked to two Australian designers Studio Black and Zephyr & Stone to get their tips on planning a space for their recent projects.
STUDIO BLACK INTERIORS

Brief business bio
Studio Black Interiors is a boutique, residential interior design and styling practice, based in Canberra, led by designer, Maria Cerne.
What were the objectives and client requirements for this project?
The objective for this project was to create a family kitchen that was modern, minimal and sleek. My absolute favourite way to design – balancing function, beauty, and simplicity.
How did you approach planning the space?
When planning any space, I always start with the flooring and work my way up. Flooring is the largest surface area of your home, so it’s important to select this first as it influences all other finishes.
As I had selected a timber flooring in NSW Spotted Gum, I knew a black kitchen would be a lovely contrast to the warm timber flooring. The overall finishes for this home was a mix of warm timbers, polished concrete, black fixtures and crisp white walls, so a sleek and sophisticated black kitchen, I knew would be a show stopper.
What are your tips for creating a mood board?
Mood boards are a great way to visually show how you want a space to look. I use mood boards as a tool to help collate all my ideas. My number one tip is to edit and refine. Look at what is working and what isn’t, and make changes to the mood board until it feels cohesive. Take the time to review the mood board over a couple of days to make sure you’re happy with all the elements before you make any big purchases.
Which Choices Flooring product did you select and why?
I selected an engineered timber flooring in NSW Spotted Gum. I like this product as it’s durable, hard wearing, easy to clean, and is very family friendly. I also love the colour and warmth that the flooring brings to the space. As this was a family home, this product was the perfect choice.
Tell us a bit about the finished space
The kitchen is the heart of the home, and this kitchen built by R.E.P Building in Canberra was all about creating a space that was modern and sleek. The matte black cabinetry, combined with the warm timber flooring, handmade subway tiles and feature panelling, makes this kitchen modern and sophisticated. Besides looking good, it’s also a lovely space to cook and entertain in!

Maria Cerne
studioblack.com.au
@studioblackinteriors
Built by R.E.P Building
Photography by Thorson Photography
ZEPHYR + STONE

What were the objectives and client requirements for this project?
The objectives were to create a light-filled, relaxed bedroom space with a calming, neutral colour palette. Choosing cohesive finishes, furniture, and accessories in soft tones was essential to achieve a pared back Scandinavian style. The general colour concept was light greys, whites, pops of black and navy and timber to add warmth.
How did you approach planning the space?
To ensure the room felt spacious and uncluttered, the furniture concept was modest and included only essential and practical furniture pieces, rather than decorative items. When opting for minimal furnishings, it’s vital to choose flooring, wall, and window finishes that add texture to avoid the space feeling cold, flat and empty. We planned for a panelled bedhead wall, paired with a tufted loop pile carpet which would provide a good foundation for the space. Adding sheer curtains to the windows was essential to filter the northern sun, and add softness and additional texture. Simple bedside pendants were planned to add contrast and balance the bedhead wall visually.
What are your tips for creating a mood board?
Start by collecting images of spaces you love, either on an online platform like Pinterest or using magazine cut-outs and samples. When doing this, it’s important to choose colours that create the mood and feeling you want for your home and ensure any furniture suits the size of your room. Once you have an idea of the colour, style and feeling you’d like to achieve, create a mood board with your favourite pieces so you can compare how they look together. Move items around on your board, swap them out and adjust them until the concept feels right for you. We tend to use an online mood board like Style Sourcebook, especially in the early stages of a concept as it allows us to research and choose from a wider range of options. Once the digital concept is complete, we compare physical samples before finalising finishes.
Which Choices Flooring product did you select and why?
We chose the Cavalier Bremworth Levante wool carpet in colour Felucca. It’s soft and luxurious, and the colour variation of the heathered yarn was ideal for adding texture to the room. The light grey colour of Felucca worked perfectly with the other finishes in the home and we love the minimal honeycomb pattern. We find wool carpets wear well and have a long lifespan, making them an ideal solution for family homes.
Tell us a bit about the finished space
This is the master bedroom in our recently completed Scandi style project. We approached the design of this home with the key elements we always prioritise - abundant natural light, ventilation, good flow within spaces and plenty of storage. The simple, neutral palette ensures the longevity of this space beyond current trends and allows any occupier to come in and inject their personality with furniture and accessories.

Ania Forster & Kasia Clarke
zephyrandstone.com.au
@zephyr_and_stone







